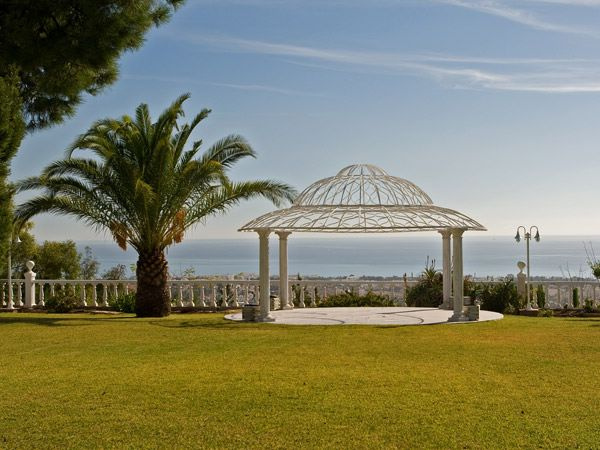Property 23 from 37
 Next property
Next property
 Previous property
Previous property
 Back to the overview
Back to the overview


 Back to the overview
Back to the overview
 Next property
Next property Previous property
Previous property Back to the overview
Back to the overviewEstepona: Luxurious new development of 2 and 3 bedroom apartments and penthouses in Estepona
Property ID: 8273
Quick Contact
Options
Options

Basic information
Address:
29680 Estepona
Málaga
Andalucía
Málaga
Andalucía
Area:
Site
Price:
425.000 €
Living space:
100 sq. m.
No. of rooms:
3
Details
Details
Type of apartment:
Penthouse
Storey:
3
Number of floors:
3
Subject to commission:
no
Commission Rate:
No
Useable area:
221 sq. m.
Kitchen:
Fitted kitchen
Bathroom:
Shower
Number of bedrooms:
2
Number of bathrooms:
2
Terrace:
2
Garden:
yes
Pool:
yes
Basement:
Storage room
Air condition:
yes
Alarm system:
yes
Lift:
yes
Suitable as holiday home:
yes
Surroundings:
Shopping facilities, Close to the beach
Number of parking spaces:
1 x Underground parking
Views:
Sea View
Quality of fittings:
Luxury
Year of construction:
2022
Vacant from:
Upon negotiation
Floor covering:
Tiles
Condition:
First occupier
Heating:
Completely air-conditioned
Type of heating system:
Electric
Energy class:
In progress
Further information
Further information
Property description:
This new development is located on the southern stretch of the Iberian Peninsula, in the municipal area of Cancelada-Estepona, 40 minutes from Malaga airport and only 5 minutes from Puerto Banús and 15 minutes from Marbella. It's a unique enclave on the Andalusian coast. It comprises 2 and 3 bedroom apartments with fantastic qualities, where you can enjoy time with family or friends, and share various communal areas boasting top-rated amenities. Close to all the services and leisure activities, but set in a natural environment. With a quiet, family ambiance, the development is nestled into an area with tree-lined streets leading to the beach at Playa del Saladillo, guaranteeing exclusivity and peace and quiet. The beach runs from Punta del Saladillo to the streambed of Dos Hermanas– an area of 3km equipped with various leisure services.
The spacious 2 and 3 bedroom homes with 2 bathrooms are distributed in six blocks with either 2 or 3 floors, and almost all enjoy sea views. The homes are characterised by their modern design, with large open terraces from which you can enjoy a full view of the communal areas. Each home has a parking space assigned to it, and a storeroom located in the same apartment block.
GROUND FLOOR:
Ground floor homes have large covered terraces and spacious gardens with artificial grass protected by a base wall topped with a cypress hedge.
FIRST FLOOR:
These are apartments with glazed terraces from which you can enjoy full views of the pool and playground.
SOLARIUM:
The Solarium homes enjoy privileged views over the sea and the communal areas of the estate, as well as ambient LED lights.
The spacious 2 and 3 bedroom homes with 2 bathrooms are distributed in six blocks with either 2 or 3 floors, and almost all enjoy sea views. The homes are characterised by their modern design, with large open terraces from which you can enjoy a full view of the communal areas. Each home has a parking space assigned to it, and a storeroom located in the same apartment block.
GROUND FLOOR:
Ground floor homes have large covered terraces and spacious gardens with artificial grass protected by a base wall topped with a cypress hedge.
FIRST FLOOR:
These are apartments with glazed terraces from which you can enjoy full views of the pool and playground.
SOLARIUM:
The Solarium homes enjoy privileged views over the sea and the communal areas of the estate, as well as ambient LED lights.
Furnishings:
Please contact us to receive a detailed list of the features.
Location:
Estepona is a coastal town located on the Costa del Sol, in southern Spain. The city center is just 10 minutes from the residential estate, which has a palm-lined promenade along the Rada Beach.
The buildings are situated around a large central plaza accessible via interior walkways, with an adult pool, a children's pool, two heated whirlpools with interior lighting, a beach-pool sized over 2,000m2, and WCs under a technological platform, with a natural lawn, trees and landscaping that all guarantee impeccable aesthetics.
The buildings are situated around a large central plaza accessible via interior walkways, with an adult pool, a children's pool, two heated whirlpools with interior lighting, a beach-pool sized over 2,000m2, and WCs under a technological platform, with a natural lawn, trees and landscaping that all guarantee impeccable aesthetics.
Miscellaneous:
Please contact us to receive a detailed exposé with floor plans and a price list.
The floor plan shown is of the property on offer.
Prices start at € 304.000.
The floor plan shown is of the property on offer.
Prices start at € 304.000.
Commission Rate:
The purchase of this property is commission free for the buyer.
Remarks:
The information provided by us is based on information provided by the seller or the seller. For the correctness and completeness of the information, no responsibility or liability can be accepted. An intermediate sale and mistakes are reserved.
General business conditions:
We refer to our Terms and Conditions. Through further use of our services, you declare your knowledge and consent of these Terms and Conditions.
An energy certificate will be presented when the project is completed.
Your contact person

Negelein Real Estate
Mr. Robert Negelein
Meister-Francke-Straße 11a
22309 Hamburg
Phone: +49 40 20008028
Mobile phone: +49 1517 5986592
Fax: +49 40 20008033
Mr. Robert Negelein
Meister-Francke-Straße 11a
22309 Hamburg
Phone: +49 40 20008028
Mobile phone: +49 1517 5986592
Fax: +49 40 20008033
 Back to the overview
Back to the overview



















































